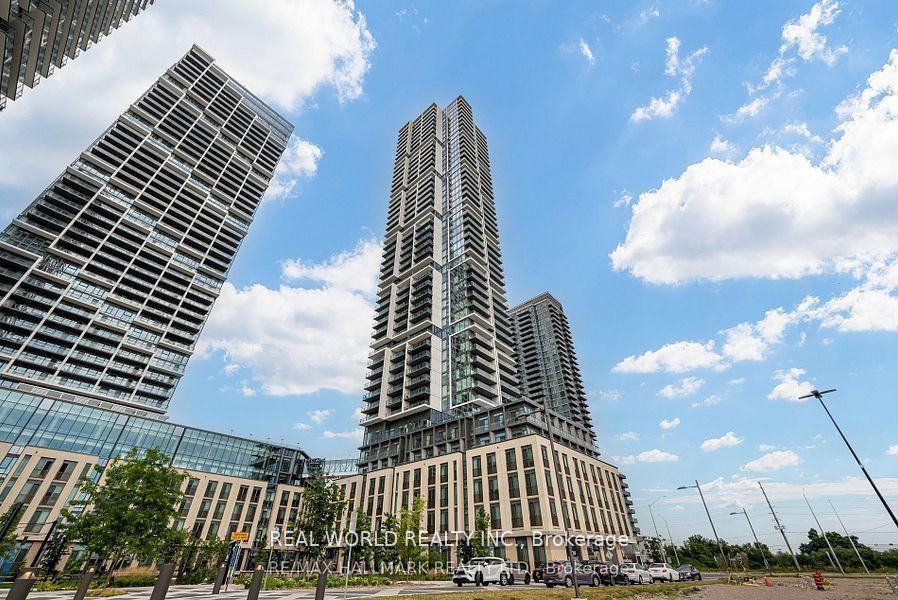 |
| Maria Tompson |
| Sales Representative |
| Your Company Name, Brokerage |
| Independently owned and operated. |
| sales@bestforagents.com |
|
![header]()

|
Price
|
$2,600
|
|
Address:
|
7890 Jane St , Unit 4602, Vaughan, L4K 0K9, Ontario
|
|
Province/State:
|
Ontario
|
|
Condo Corporation No
|
YRSCC
|
|
Level
|
41
|
|
Unit No
|
4602
|
|
Directions/Cross Streets:
|
YRSCC / 1505
|
|
Rooms:
|
5
|
|
Bedrooms:
|
2
|
|
Washrooms:
|
2
|
|
Kitchens:
|
1
|
|
Family Room:
|
N
|
|
Basement:
|
None
|
|
Furnished:
|
N
|
|
|
Level/Floor
|
Room
|
Length(ft)
|
Width(ft)
|
Descriptions
|
|
Room
1:
|
Flat
|
Kitchen
|
14.60
|
17.32
|
B/I Appliances, Laminate
|
|
Room
2:
|
Flat
|
Living
|
14.60
|
17.32
|
Combined W/Kitchen, W/O To Balcony, Large Window
|
|
Room
3:
|
Flat
|
Dining
|
14.60
|
17.32
|
Combined W/Living, W/O To Balcony, Large Window
|
|
Room
4:
|
Flat
|
Br
|
10.50
|
9.25
|
3 Pc Ensuite, B/I Closet
|
|
Room
5:
|
Flat
|
2nd Br
|
10.76
|
8.76
|
B/I Closet, Laminate
|
|
|
No. of Pieces
|
Level
|
|
Washroom
1:
|
4
|
Flat
|
|
Washroom
2:
|
3
|
Flat
|
|
Property Type:
|
Condo Apt
|
|
Style:
|
Apartment
|
|
Exterior:
|
Metal/Side
|
|
Garage Type:
|
Underground
|
|
Garage(/Parking)Space:
|
0
|
|
Drive Parking Spaces:
|
0
|
|
Parking Type:
|
None
|
|
Exposure:
|
Sw
|
|
Balcony:
|
Open
|
|
Locker:
|
None
|
|
Pet Permited:
|
Restrict
|
|
Approximatly Age:
|
New
|
|
Approximatly Square Footage:
|
600-699
|
|
Fireplace/Stove:
|
N
|
|
Heat Source:
|
Gas
|
|
Heat Type:
|
Forced Air
|
|
Central Air Conditioning:
|
Central Air
|
|
Central Vac:
|
N
|
|
Ensuite Laundry:
|
Y
|
|
Percent Down:
|
|
|
|
|
|
Down Payment
|
$
|
$
|
$
|
$
|
|
First Mortgage
|
$
|
$
|
$
|
$
|
|
CMHC/GE
|
$
|
$
|
$
|
$
|
|
Total Financing
|
$
|
$
|
$
|
$
|
|
Monthly P&I
|
$
|
$
|
$
|
$
|
|
Expenses
|
$
|
$
|
$
|
$
|
|
Total Payment
|
$
|
$
|
$
|
$
|
|
Income Required
|
$
|
$
|
$
|
$
|
This chart is for demonstration purposes only. Always consult a professional financial
advisor before making personal financial decisions.
|
|
Although the information displayed is believed to be accurate, no warranties or representations are made of any kind.
|
|
REAL WORLD REALTY INC.
|
Inline HTML
Listing added to compare list,
click here to
view comparison chart.
|
|
|
Listing added to your favorite list